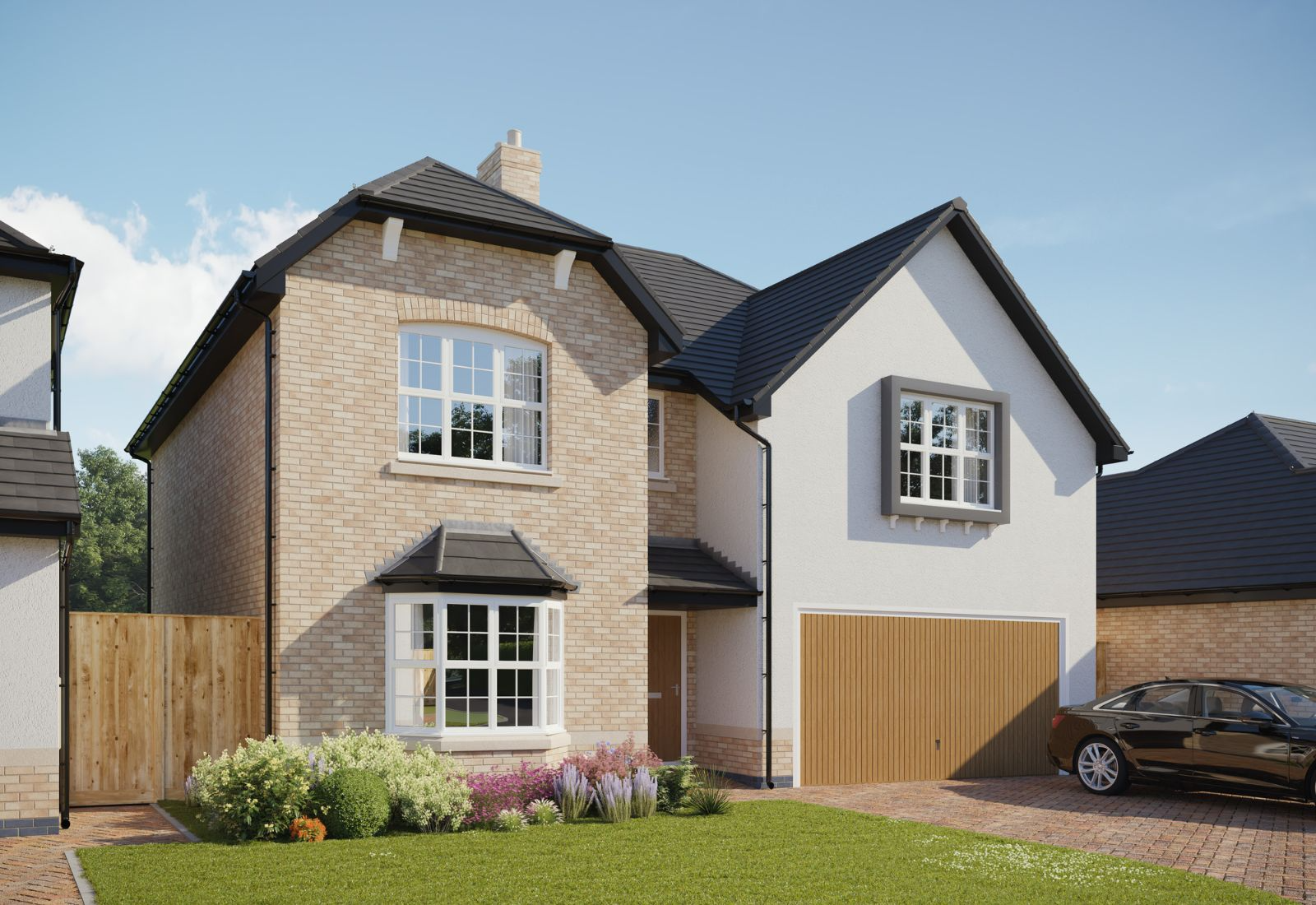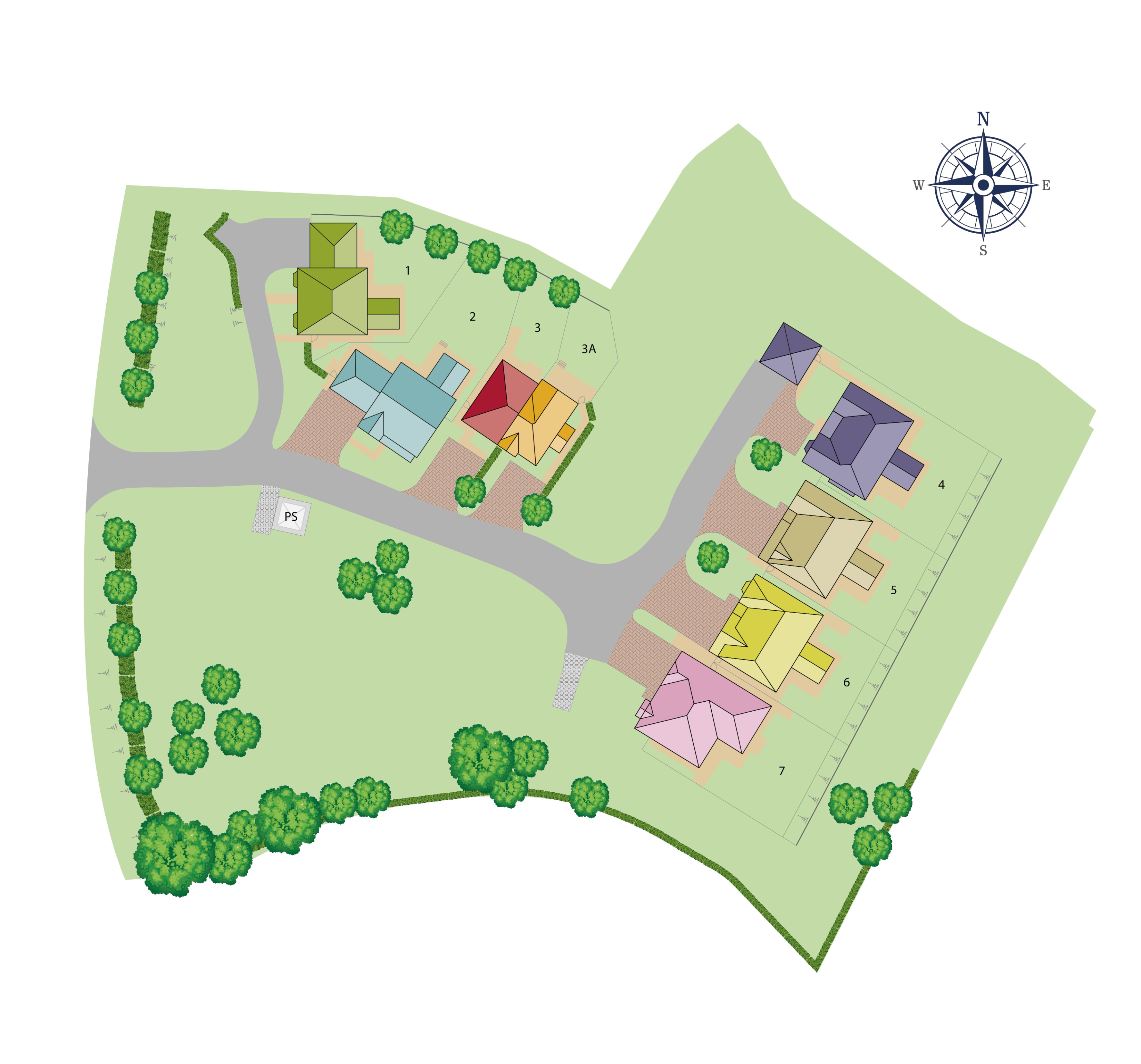Plot 6
5 bedroom detached home with integral double garage
Plot 6 - £1,049,950
Bollin View
Wilmslow, Cheshire, SK94ER
Get Directions
Bollin View
Wilmslow, Cheshire, SK94ER
Opening Times



 Customer Portal
Customer Portal







