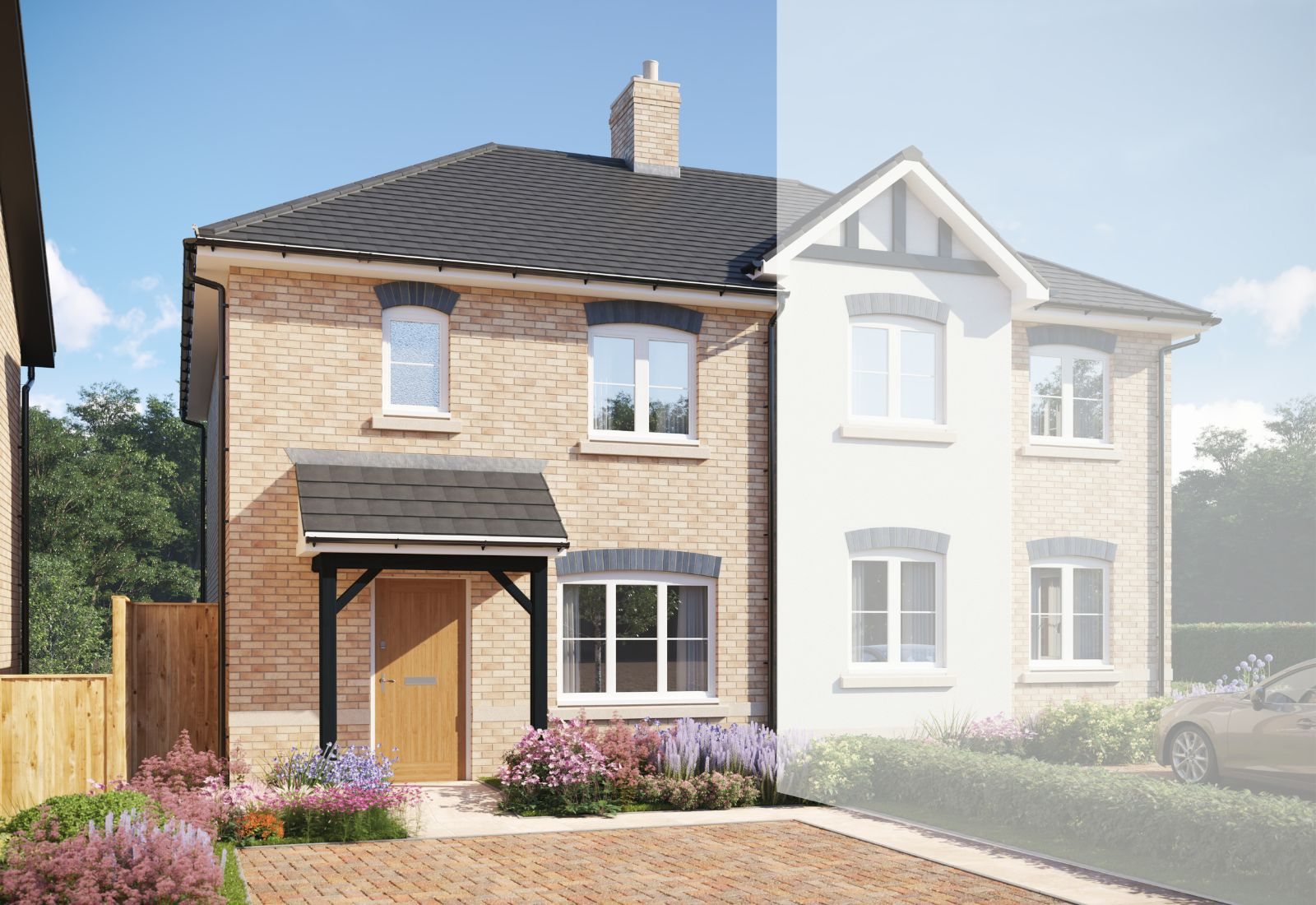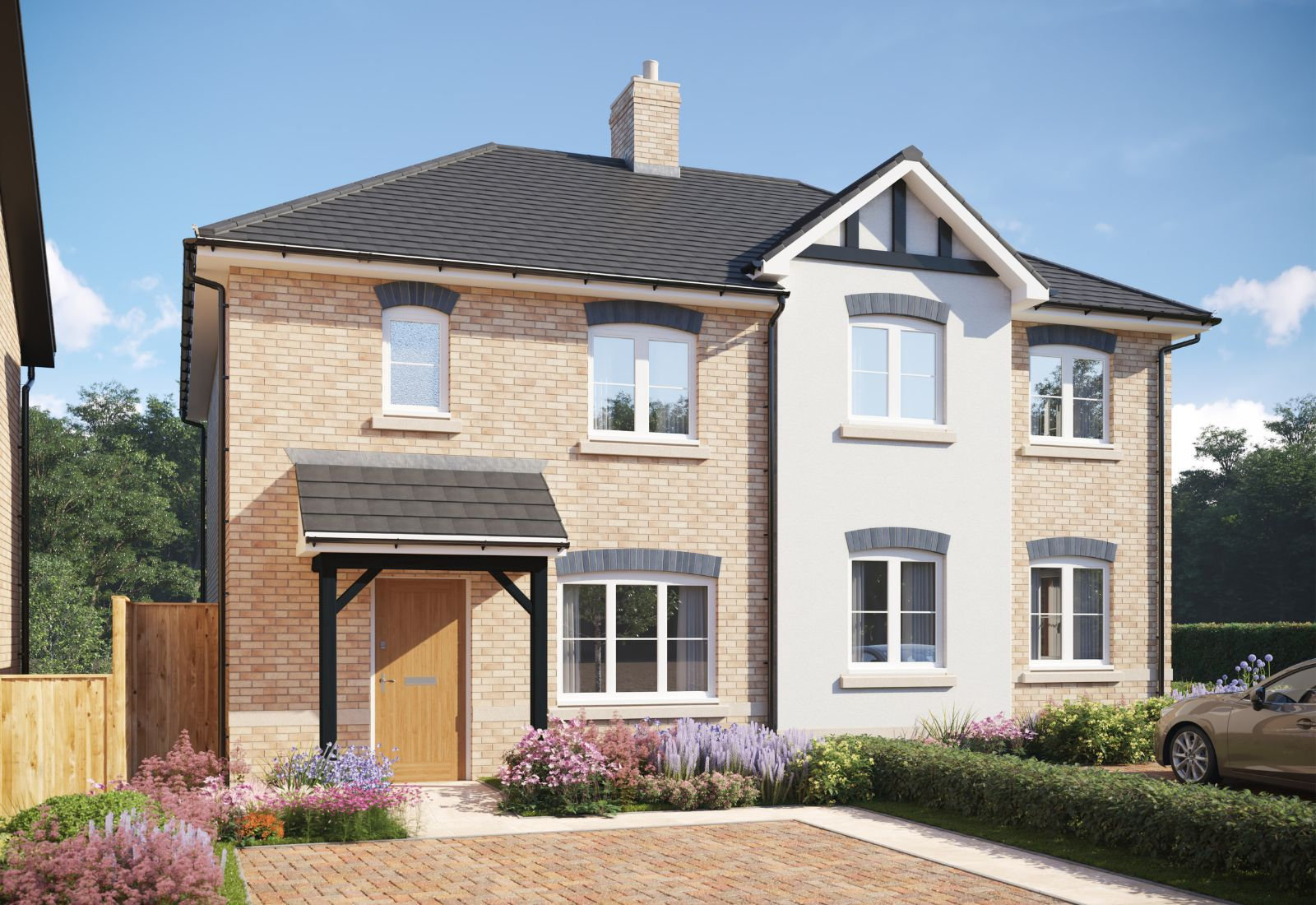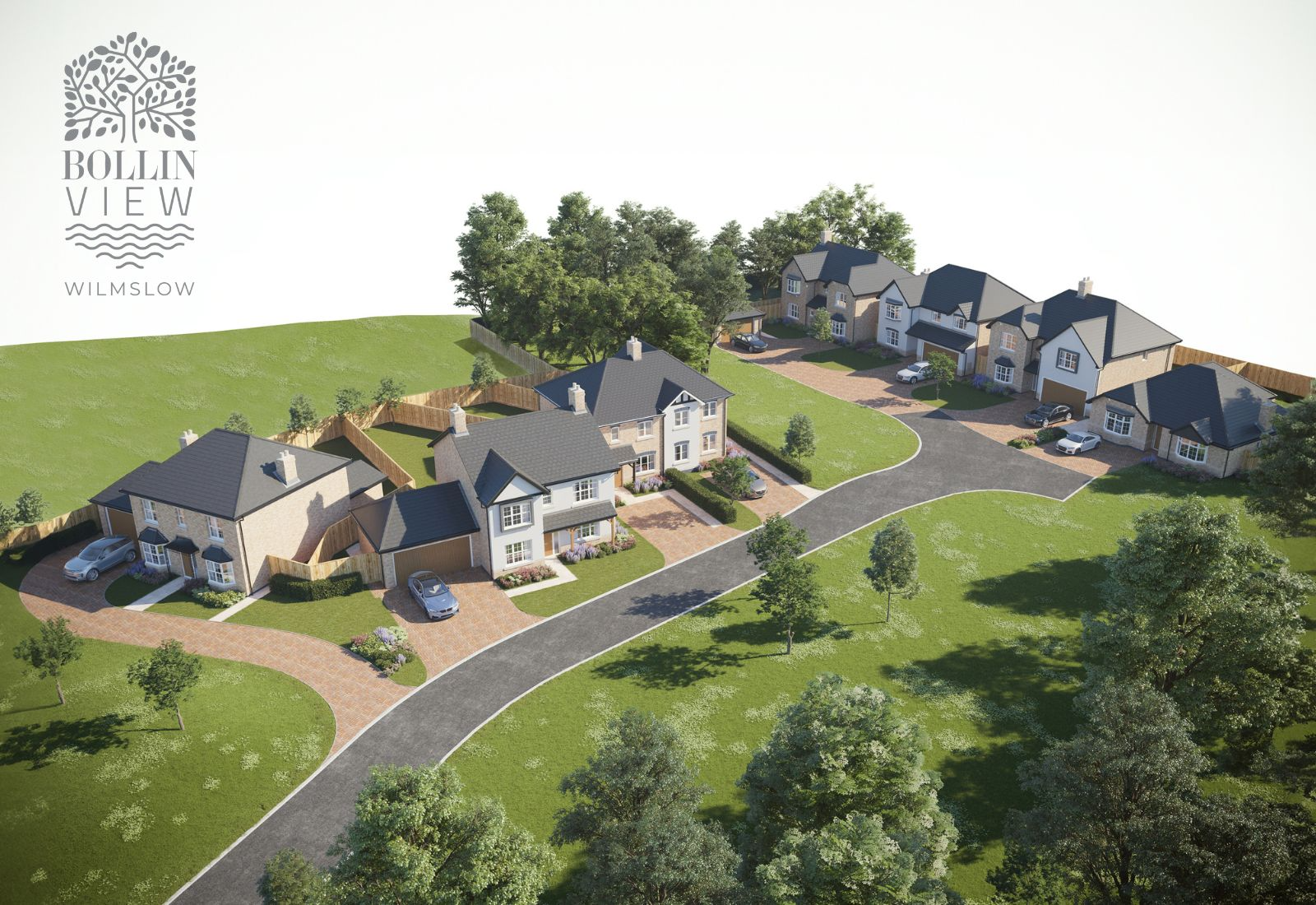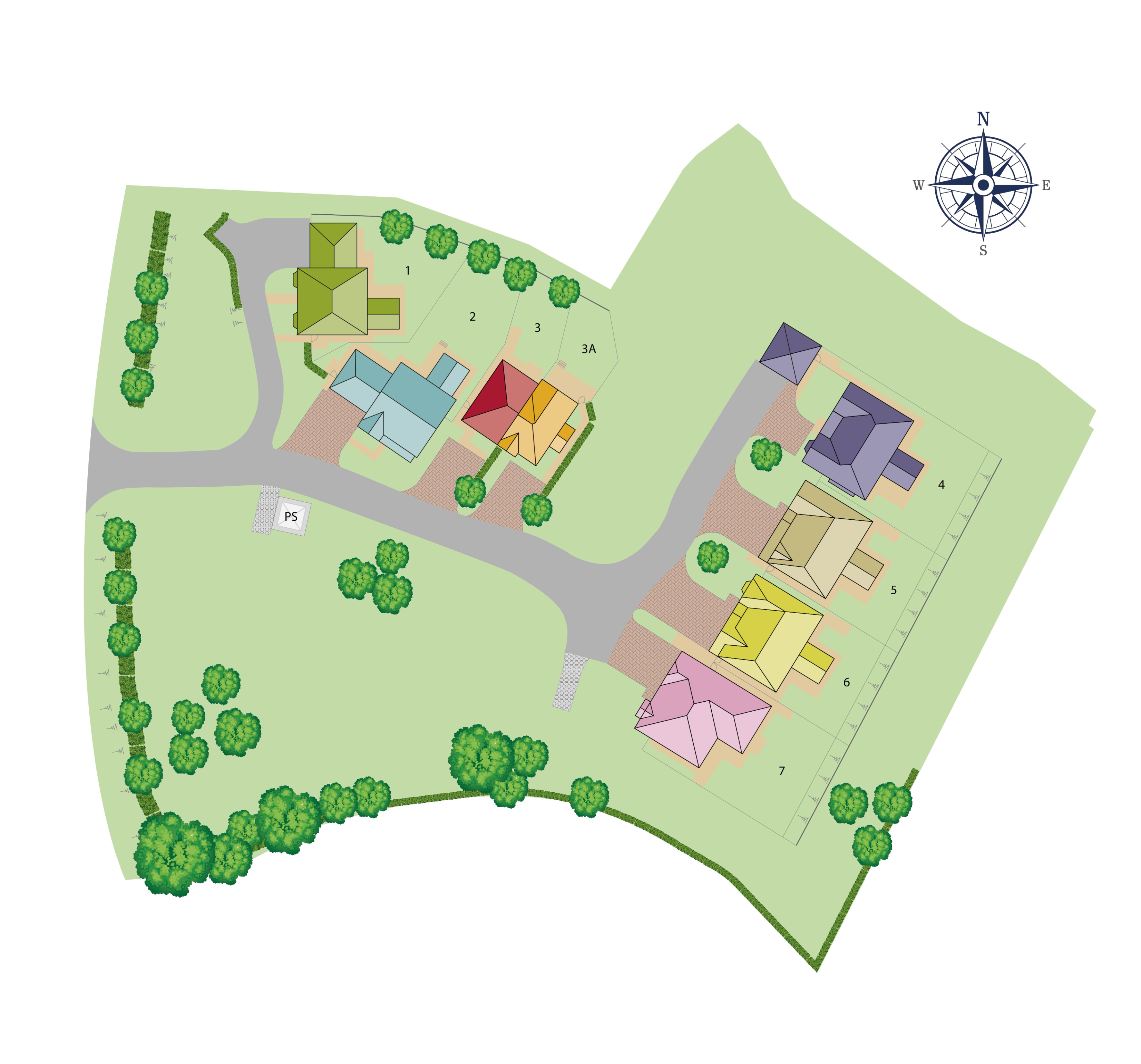Plot 3 (Affordable Housing)
3 bedroom semi-detached affordable home. Now Ready to Reserve at 70% of Market Value.
Plot 3 - £364,000
Bollin View
Wilmslow, Cheshire, SK94ER
Get Directions
Bollin View
Wilmslow, Cheshire, SK94ER
Opening Times



 Customer Portal
Customer Portal







